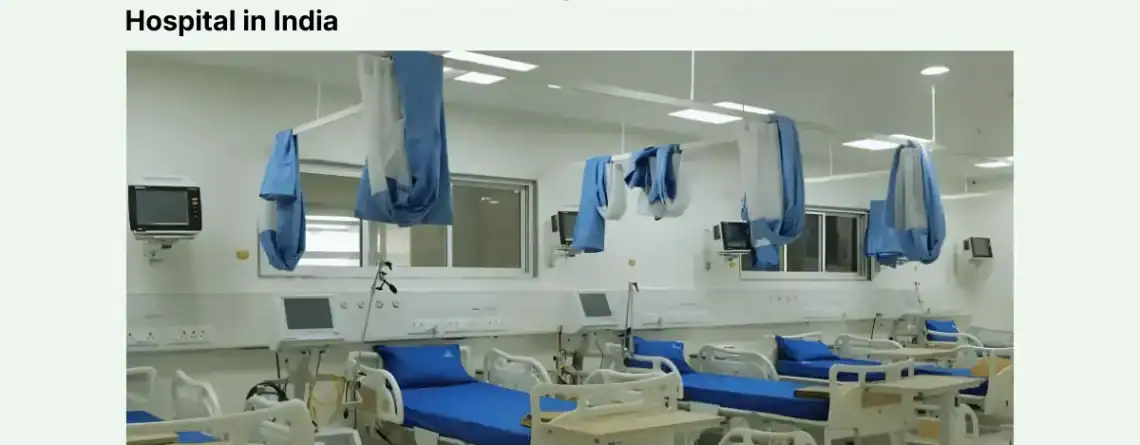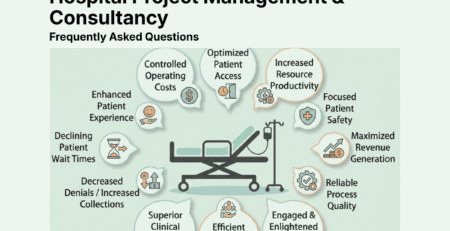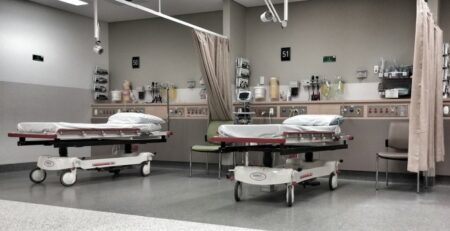A Step-by-Step Guide to Planning a 150-Bed Multispecialty Hospital in India
Planning a hospital is one of the most complex endeavors in project management. It blends clinical expertise, architectural design, financial acumen, and stringent regulatory compliance. This case study provides a structured, phase-wise blueprint for entrepreneurs, healthcare administrators, and investors looking to establish a 150-bed multispecialty hospital in India.
We will dissect the entire process, from initial concept to operational launch, incorporating critical considerations for the Indian context, including government regulations, Vastu Shastra, and project cost estimation.
Executive Summary: The 150-Bed Hospital Project
- Core Objective: To provide comprehensive, tertiary-care medical services in a Tier-2/3 city in India, addressing the gap in quality healthcare infrastructure.
- Key Specialties: Cardiology, Orthopedics, Neurosciences, Gastroenterology, Oncology, and Mother & Child Care.
- Project Phases: Feasibility & Planning → Design & Regulatory Approval → Construction & Procurement → Pre-Opening & Commissioning → Operations.
Phase 1: Feasibility, Planning, and Business Case
Before the first brick is laid, a thorough feasibility study is paramount. This phase answers the “why” and “if” of the project.
1.1 Market Assessment & Location Analysis
A successful hospital must be where the need is:
- Demographics: Population density, age distribution, and income levels.
- Competitor Analysis: Mapping existing hospitals, their bed capacity, and service gaps.
- Accessibility: Proximity to major highways, public transport, and airport/railway station.
- Visibility and Expandability: A prominent location with room for future expansion.
1.2 Clinical Service Mix
Deciding the specialties is a strategic decision. For a 150-bed facility, a mix of high-demand departments is crucial:
- Anchor Specialties: Cardiology & CTVS, Orthopedics & Joint Replacement.
- Core Specialties: General Surgery, Internal Medicine, Obstetrics & Gynecology, Pediatrics.
- Supportive Specialties: Radiology (CT, MRI, Cath Lab), Laboratory, Physiotherapy.
- Critical Care: A robust ICU (Medical, Surgical, Cardiac), NICU, PICU, and Emergency & Trauma Center.
1.3 Financial Projections & Project Cost
This is often the most sought-after information. Assuming a 100,000 – 150,000 sq.ft of built up area, the cost is highly variable, but a realistic estimate for a Tier-2 city in India is:
| Cost Component | Estimated Range (INR) | Key Inclusions |
| Land & Civil Work | 20 – 30 Crores | Land cost, structure, basement, exterior |
| Medical Equipment | 30 – 40 Crores | Imaging (MRI, CT), Cath Lab, OT equipment, patient monitors |
| Hospital Furniture & IT | 10 – 15 Crores | Beds, workstations, HIS, PACS, ERP |
| Interior & MEP | 10 – 20 Crores | HVAC, electrical, plumbing, medical gases, interior finishes |
| Pre-Opening & Manpower | 2 – 4 Crores | Salaries, training, marketing, licensing fees |
| Total Project Cost | ~70 – 110 Crores |
Based on industry benchmarks and project reports from organizations like the Association of Healthcare Providers India (AHPI).
1.4 Incorporating Vastu Shastra
While not a scientific requirement, adhering to Vastu for hospitals is a significant decision factor for many investors and patients in India, potentially influencing patient inflow. Common principles include:
- Placing the Emergency Department in the East or North zone.
- Locating the ICU and Operation Theaters in the South-West.
- Ensuring the main entrance faces East for positive energy flow.
- Recommendation: Integrate Vastu principles during the architectural design phase to avoid costly changes later.
Phase 2: Architectural Design and Regulatory Approvals
This phase translates the plan into blueprints and secures the necessary legal permissions.
2.1 Architectural Planning
The design must prioritize patient flow, clinical workflows, and infection control.
- Zoning: Clear segregation of OPD, IPD, Diagnostic, and administrative zones.
- Patient Flow: Separate pathways for outpatients, inpatients, and staff/utility movement.
- Key Department Planning:
- Operation Theater (OT) Complex: A dedicated zone with a sterile corridor, pre- and post-op areas, and structured airflow.
- Intensive Care Unit (ICU): Designed for 360-degree patient access, central nursing station, and adequate space for life-saving equipment.
- Emergency & Trauma: Direct vehicle access, dedicated resuscitation bays, and proximity to Radiology and OT.
2.2 Navigating Government Regulations in India
This is a critical and time-consuming step. Key approvals include:
- Building Plan Approval: From the local municipal corporation.
- Clinical Establishments Act Registration: Mandatory for all clinical establishments.
- No Objection Certificates (NOCs): From the Fire Department, Pollution Control Board (for BMW and ETP), and State Electricity Board.
- AERB Clearance: For high-end radiology equipment like CT and MRI.
- Blood Bank License: If planning an in-house blood bank.
- Accreditations: While optional, planning for NABH or JCI from the outset builds quality into the hospital’s DNA.
Phase 3: Construction, Procurement, and Project Management
Execution is key. This phase involves building the structure and equipping it.
- Project Management: Appointing a dedicated project manager or firm to oversee timelines, budget, and quality.
- Medical Equipment Procurement: A rigorous process involving technical specifications, global tenders, and lifecycle cost analysis.
- IT Infrastructure: Implementing a robust Hospital Information System (HIS) and networking for seamless operations.
Phase 4: Pre-Opening, Manpower, and Commissioning
The building is ready, but the hospital is not. This is the final sprint before launch.
- Manpower Planning: Recruitment of key leadership, doctors, nurses, and paramedical staff.
- Training & SOPs: Extensive training on clinical protocols, equipment, and soft skills.
- Commissioning: Testing all systems—medical gases, HVAC, electrical backups, IT networks, and medical equipment—under simulated conditions.
- Marketing & Launch: Creating brand awareness through digital marketing, community outreach, and doctor referral programs.
Frequently Asked Questions (FAQs)
Q1: What is the average ROI period for a 150-bed hospital in India?
A: A well-planned and efficiently run 150-bed hospital can typically expect to break even in 5 to 7 years. This depends heavily on occupancy rates, case mix, and operational efficiency.
Q2: Is land purchase or leasing better for a new hospital project?
A: Purchasing land is a long-term asset that offers stability and value appreciation. Leasing requires lower initial capital but comes with recurring costs and less control. The decision depends on your financial strategy and capital availability.
Q3: How critical is it to get NABH accreditation?
A: While not legally mandatory, NABH accreditation is highly recommended. It is a mark of quality that improves patient trust, is often required for empanelment with major insurance providers, and instills a culture of safety and standardized processes within the organization.
Q4: Can Vastu principles be applied to an existing building?
A: Yes, but with limitations. Retrofitting Vastu corrections can be challenging and expensive. It is far more effective to integrate these principles during the initial architectural design phase.
Generic Queries & Forum Discussions
This article aims to answer the common queries found on the internet and professional forums like Quora and LinkedIn:
- “150 bed hospital project report PDF free download” – While a complete report is proprietary, this case study provides a structured outline. For a detailed financial model, professional consultation is advised.
- “Multispecialty hospital business plan sample” – The sections in Phase 1 of this article form the core of a business plan.
- “Cost of building a hospital per bed in India” – As shown in the table, the total project cost can range from ~INR 50 Lakh to over INR 1 Crore per bed (Including land), depending on the technology and finish and premium paid to acquire land.
- “Best medical equipment suppliers for new hospital” – The choice depends on the budget and clinical needs. The process involves tendering and evaluating global brands (e.g., GE, Siemens, Philips) and competitive Indian manufacturers.
Planning a 150-Bed Hospital: Key Phases at a Glance
Setting up a 150-bed hospital requires a strategic approach across multiple phases, with an estimated total investment of ₹15-35 crores. This summary table outlines the core phases, key components, and actionable insights for efficient planning, ensuring compliance, patient safety, and operational success.
| Phase | Key Components | Details & Estimates |
|---|---|---|
| 1. Financial Planning | – Budgeting – Cost estimates – Funding sources | – Comprehensive budget covering land, construction, equipment, interiors, and working capital. – Total investment: ₹15-35 crores (land/building: ₹6-15 crores; equipment: ₹4-10 crores). – Secure funding via loans, investors, or grants; focus on sustainability for 150-bed capacity. |
| 2. Facility Design & Layout | – Site selection – Space allocation – Design principles – Essential facilities | – Site: ~41,250 sq. ft. (scaled from 27,500 sq. ft. for 100 beds) with parking. – Departments: OPD, IPD, ICU, Emergency, diagnostics, admin. – Norms: OPD rooms 100-120 sq. ft.; wards 80-100 sq. ft./bed; ICUs 150-200 sq. ft./bed; corridors ≥6 ft. – Include OPD (registration, waiting, consultations, pharmacy), IPD wards, drainage, water, oxygen pipelines, and power backups (generators/UPS). Prioritize patient comfort, infection control, and efficient flow. |
| 3. Technology & Equipment | – Procurement – Technology integration – Staffing alignment | – Procure essential medical equipment (major budget item). – Integrate EMR (electronic medical records), billing systems, and communication tools. – Staff scaling: E.g., more pharmacists for 150 beds vs. 100; plan based on bed strength for seamless ops. |
| 4. Regulatory Compliance | – Legal & permits – Standards adherence – Safety measures | – Obtain construction/operation licenses. – Follow NBC, IS 12433, and local/international codes. – Fire safety: Exits, extinguishers per floor; ensure full compliance for audits. |
| 5. Operations & Staffing | – Staffing plan – Recruitment & training – Workflow design | – Roles: Doctors, nurses, technicians, admins (scaled for 150 beds). – Recruit qualified staff; train on protocols, equipment, and care. – Optimize workflows for efficiency, satisfaction, and infection control from day one. |
| 6. Commissioning & Emergency Preparedness | – Commissioning checks – Emergency planning | – Pre-launch: Inspections, equipment testing, staff drills. – Develop robust plans for disasters, integrating response protocols for patient safety. |
Conclusion: From Blueprint to Reality
Planning a 150-bed multispecialty hospital is a marathon, not a sprint. Success hinges on meticulous planning, financial discipline, and a relentless focus on patient-centric design. By following a structured, phase-wise approach and navigating the unique complexities of the Indian healthcare landscape—from government regulations to strategic Vastu considerations—you can transform this ambitious vision into a life-saving reality.
Disclaimer: This article is a generic case study for informational purposes. Actual project costs, timelines, and regulations may vary. It is strongly recommended to seek professional consultancy for a bespoke project plan.






Leave a Reply